Bishopsgate
Bishopsgate is the main
north-south arterial road through the eastern
half of the City. It marks the commencement of Ermine Street, the Roman
road that ran from London to York, and which exited the Roman city wall
at Bishop's Gate itself. The original gate was erected along with the
city wall in about 200 AD; it was replaced in the seventh century by
the then Bishop of London, Eorconweald, was rebuilt again in 1479,
rebuilt again in 1730 (having survived the Great Fire of London), and
finally demolished in 1760. The site of the gate is at the crossroads
where Bishopsgate meets London Wall. Nowadays, Bishopsgate is a
showcase of modern architecture; several new building schemes have
recently been completed and sevaral more are under construction or
being put forward for planning permission.
Click on
any
thumbnail image in this gallery to display the corresponding full size
image. The images are access protected through a cgi script to prevent
hotlinking. If you encounter problems while trying to view the full
size
images, please read the access advice
page.
201 Bishopsgate
and Broadgate Tower



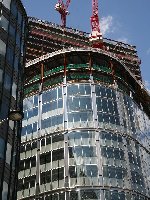
 Broadgate Tower and 201 Bishopsgate, under construction
Broadgate Tower and 201 Bishopsgate, under construction
Broadgate Tower
and the neighbouring 201 Bishopsgate are part of the Broadgate estate
(q.v.) and front Bishopsgate itself to the northeast of Loverpool
Street station. These pictures were taken in 2007 as the glass cladding
was being fitted in the latter stages of the buildings' construction.
Both buildings were designed by Skidmore, Owings & Merrill.
Broadgate Tower is curently the third highest building in the City, at
539ft, though it will not hold that position for much longer.

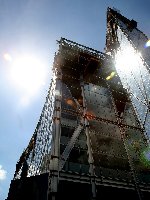
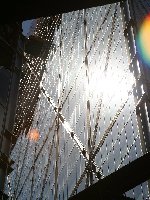
 The sun glints off the glass cladding of Broadgate Tower
The sun glints off the glass cladding of Broadgate Tower
The two
buildings have been constructed either side of a concrete raft built
over the railway tracks coming out of Liverpool Street and the load of
Broadgate Tower is partially carried by huge diagonal cross-braces that
span the raft. A glass roof suspended from this frame hangs within
inches of, but does not actually touch, the smaller buiilding. The
space thus created is to be planted with mature trees and will become a
public open space once the buildings are completed.


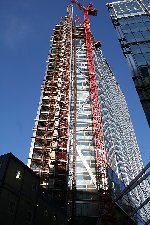 The UK's tallest tower crane on the south elevation during
construction
The UK's tallest tower crane on the south elevation during
construction
 The diagonal cross-braces spanning the raft over the Liverpool
Street tracks
The diagonal cross-braces spanning the raft over the Liverpool
Street tracks
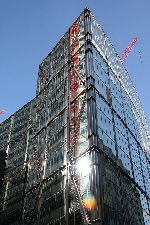

 201 Bishopsgate under construction
201 Bishopsgate under construction
Northern
Bishopsgate and Bishops Square

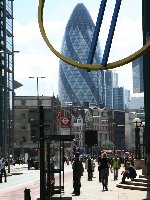


 Bishopsgate adjacent to the Bishops Square development
Bishopsgate adjacent to the Bishops Square development


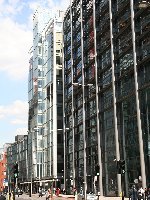 250 and 280 Bishopsgate
250 and 280 Bishopsgate
Just south of
201 Bishopsgate and on the opposite side of the road stand two smart
new glass office buildings, 250 and 280 Bishopsgate; these are the part
of the adjacent Bishops Square development that front the main road
(see also the Spitalfields
Market page). 280 Bishopsgate is the taller and more northern of
the two; it was designed by Foggo Associates for Hammerson and rises to
210ft. The neighbouring 250 Bishopsgate is 161ft tall and was designed
by Foggo Associates for the occupiers, Dutch bank ABN Amro.


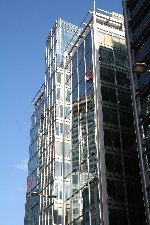



 The glass frontages of 250 and 280 Bishopsgate
The glass frontages of 250 and 280 Bishopsgate
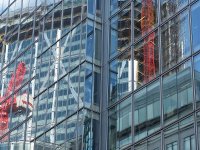

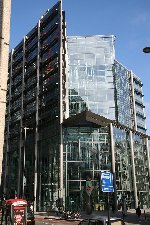

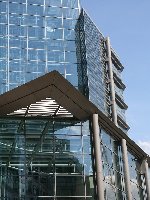 Detailing of 250 Bishopsgate
Detailing of 250 Bishopsgate


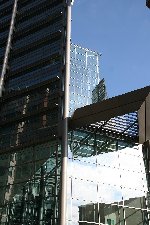

 Further detailing of 250 Bishopsgate including the indented porch
and multiple reflections
Further detailing of 250 Bishopsgate including the indented porch
and multiple reflections
The
Broadgate Estate and Liverpool Street

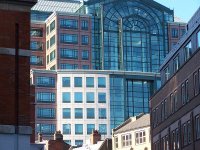

 155 Bishopsgate
155 Bishopsgate
This classically
designed building is actually three properties with a common facade;
nos. 133, 155 and 175 Bishopsgate. The buildings form part of the
Broadgate estate and stand between Bishopsgate itself and Liverpool
Street railway station; the principal tenant is Barings Bank. The
building has been described as "a skyscraper on its side". The
Bishopsgate facade features a mix of polished stone and glass, and is
designed with plenty of modelling and detailing that both pleases the
eye and gives the building a fair amount of gravitas.
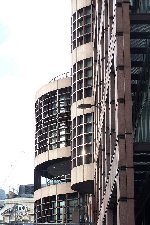
 The southern frontage, at the entrance to Liverpool St Station.
The southern frontage, at the entrance to Liverpool St Station.
99
Bishopsgate
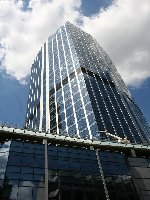

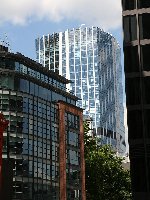
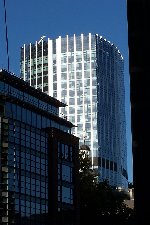 99 Bishopsgate
99 Bishopsgate
Surrounded as it
is with higher and more famous towers, 99 Bishopsgate does tend to be
overlooked; a pity, as it is rather a gem in its own right. Standing at
the junction of Bishopsgate and Wormwood Street, this 26-floor building
was designed by GMW Architects for Hammerson. The main tower stands
341ft (104 metres) tall, though the podium is extensive and also
contains the seperate premises of 101 Bishopsgate. It was compleed in
1976 and until recently was the corporate headquarters of HSBC. The
dark crown is a facade overrun.
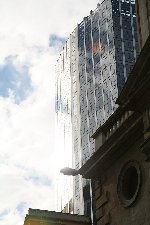
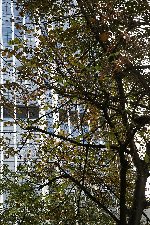
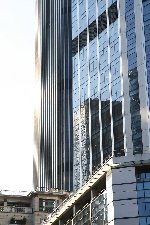
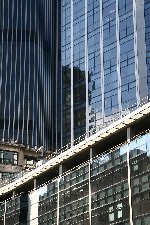
 Cladding and detailing of 99 Bishopsgate
Cladding and detailing of 99 Bishopsgate

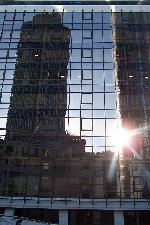 Reflections off a neighboring building
Reflections off a neighboring building
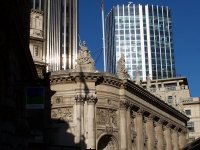

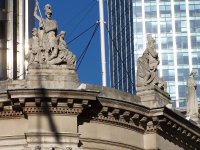 99 Bishopsgate seen from the south; the contrast of classical and
modern
99 Bishopsgate seen from the south; the contrast of classical and
modern
Tower
42

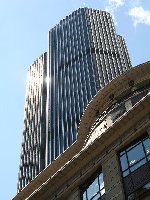 Tower 42
Tower 42
Tower 42,
originally known as the Nat West Tower, was Britain's first skyscraper.
Designed by Richard Seifert for the National Westminster Bank, it
stands 600ft (128 metres) tall and has a frontage on Old Broad Street.
Construction took 9 years and the building was completed in 1980.
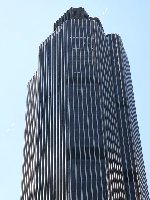
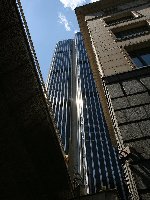


 Tower 42 from Bishopsgate
Tower 42 from Bishopsgate
When completed
the building was the tallest cantilevered tower in the worls, and it
stood as the tallest building in London until it was overtopped by One
Canada Square in Canary Wharf ten years later. The oft-held belief that
the shape of the building represents Nat West's logo is an urban myth.
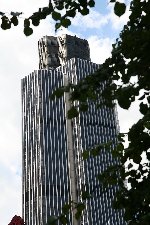


 The tower in portrait
The tower in portrait
The building was
renamed Tower 42 after Nat West moved out. It features an expensive
seafood and champagne bar called Vertigo on the 42nd floor, affording
its patrons exclellent views across central London and beyond.
Southern
Bishopsgate
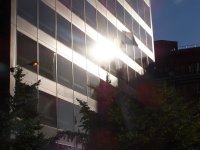

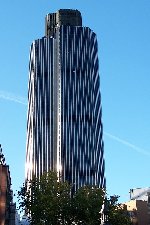
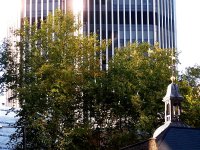
Views of southern Bishopsgate including the
"Wurlitzer" and more shots of Tower 42
Several other
iconic buildings line the southern half of Bishopsgate, notably 54
Lombard Street (a.k.a. the Wurlitzer, formerly the corporate HQ of
Barclays) and the "international" stye facades of the Tokyo Marine and
Deutsche Bank buildings.
Coming
Soon


The Pinnacle
Currently under
construction at 22-38 Bishopsgate is what will become the tallest
building in the City. The aptly-named "Pinnacle" is due for completion
in 2012 and will stand 944ft (288 metres) above ground level, half as
tall again as Tower 42. The building, which is designed by Kohn
Pederson Fox, will be spiral-shaped, tapering to a point at its apex;
it has been jokingly named the "helter-skelter". At ground level the
glass walls will flare out to form a skirt, forming a covered atrium
fronting the ground, first and second floors; these three floors will
be part of the public domain, given over to shops and cafes. These
features should ensure that the Pinnacle, like the Gherkin, will become
a place to visit in its own right.

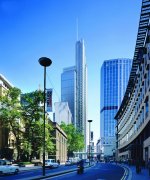
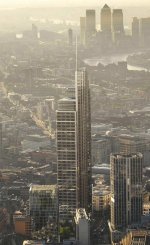
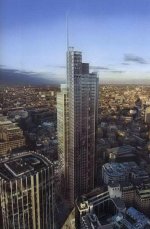
Renderings of the future Heron Towe
Also under
construction, diagonally opposite 99 Bishopsgate, is the Heron Tower. A
very distinctive office block, again by Kohn Pederson Fox, it will
stand 715ft (202 metres) high including it spire. The building is of a
post-modern assymetric style with different facades on each of the four
sides. It will be clad in blue-tinted glass throughout and will feature
visible lifts running up the south side of the building. Three floors
towards the top will have public access, comprising a restaurant, bar
and viewing gallery. The superstructure is due to begin rising in late
2008 and the building is due for completion in 2010; it will stand as
the City's tallest building for at least 18 months until it is
overtaken, first by 122 Leadenhall St and then by the Pinnacle.
 Map
of Bishopsgate and aerial photos by Streetmap.co.uk
Map
of Bishopsgate and aerial photos by Streetmap.co.uk
 Back to City of London index page
Back to City of London index page
This page last updated 27th August 2008


















































































